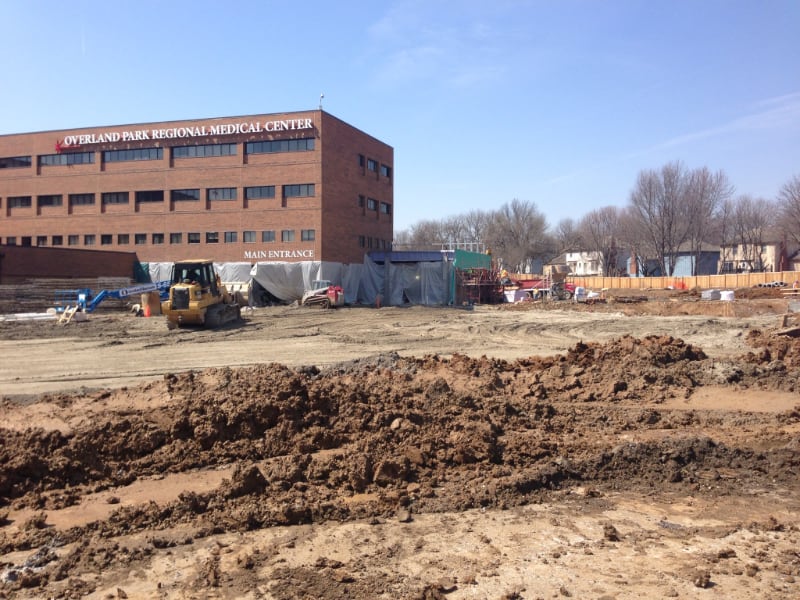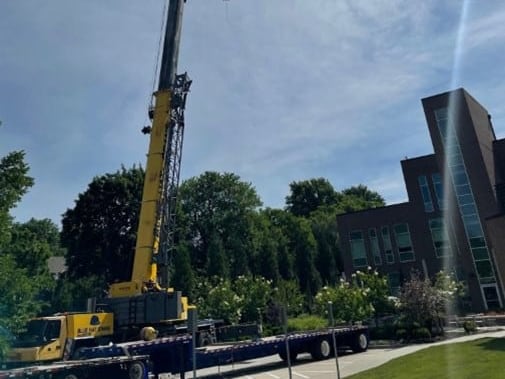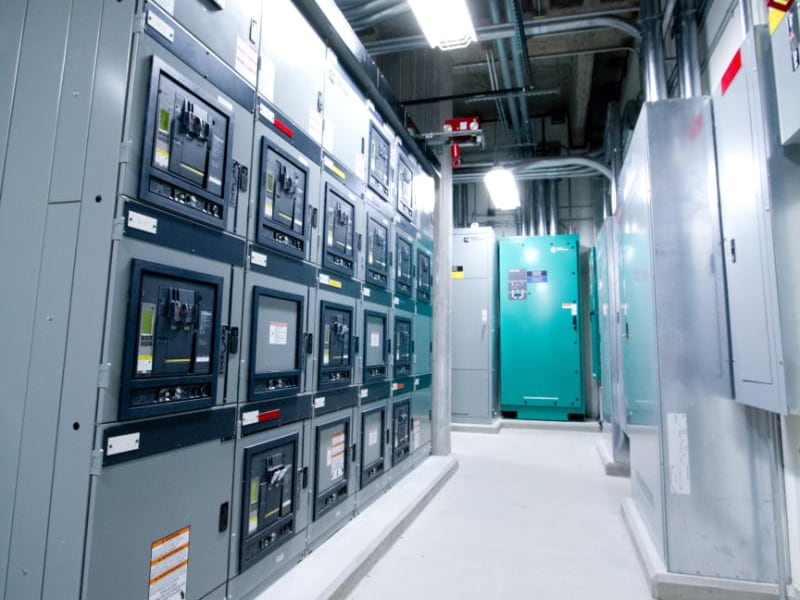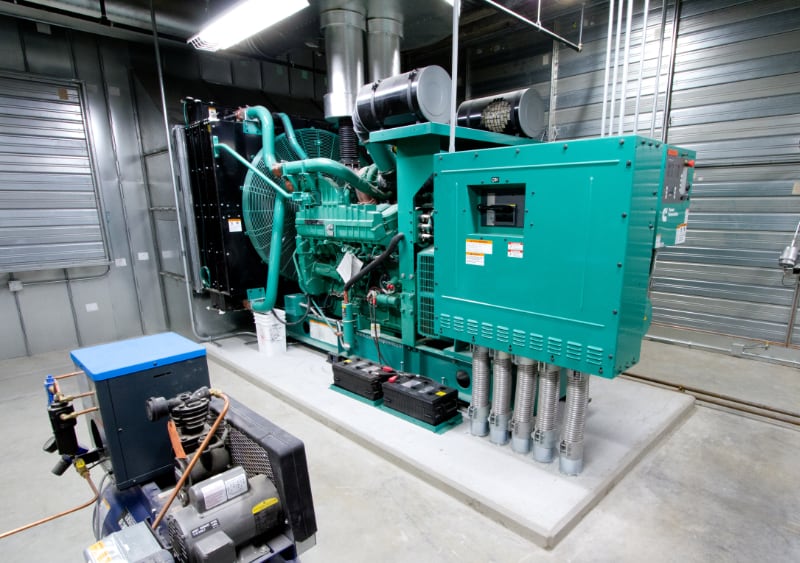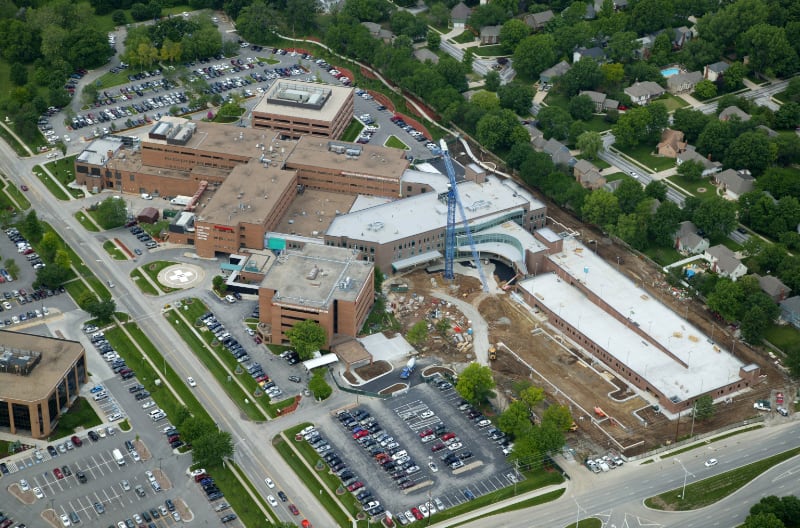
Overview: Expansion of Regional Medical Center Leveraging Prefabrication
Overland Park Regional Medical Center, owned by Hospital Corporation of America (HCA), was part of a case study project including an expansion infill of the facility’s third-floor shell space into a hospital bed floor. The case study was led by HCA and sought to evaluate how much prefabrication can be done offsite to reduce the number of onsite project hours.
FTI’s scope included prefabrication and electrical installation of overhead assembly racks, speed pulls, fixture and device kitting. Our team worked closely with the general contractor, trade partners and the client to develop a detailed BIM model and prefabrication drawings prior to beginning the prefabrication process.
Our Excellerate® team built overhead rack assemblies. Each assembly required teamwork with trade partners to plan effective pathways and connection points. When coordinating overhead pathways, we partnered with the mechanical contractor to prefabricate multi-trade racks including overhead ductwork, plumbing, electrical conduit and finished portions of priority walls. As we completed prefabrication, items were transported to the site and lifted by crane to the third-floor space where our field team members assisted with installation.
Challenge: Live Hospital Environment, Required Electrical Shutdowns
The biggest challenge was navigating the live hospital environment without interruption to patient care and operations. Three main electrical shutdowns were required to ensure project completion, so thorough planning and communication were crucial. FTI’s electrical engineering and extensive healthcare expertise enabled us to ensure that each required outage was completed precisely and safely without compromising patient care.
Solution: Close Collaboration & Pre-Fabrication To Save Installation Time
FTI worked in tandem with the general contractor and owner to identify existing conditions and constructability issues associated with expanding, remodeling, renovating and transitioning services throughout the existing facility. The hospital’s third floor is now equipped with standard patient rooms, a physical therapy room and space for hospital support services. The prefabrication process saved HCA an estimated three months of installation time.



